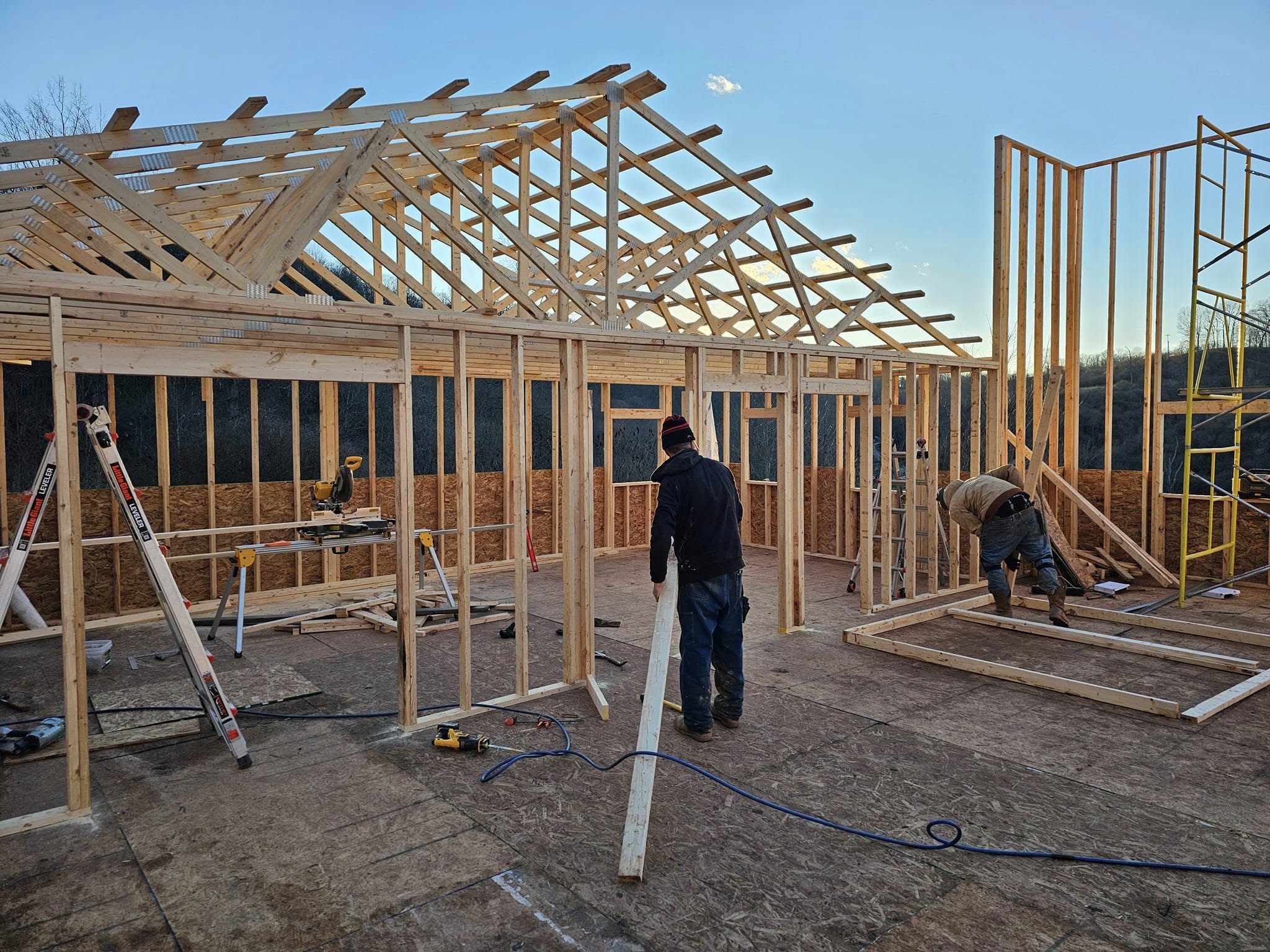
Optimizing Home Layouts: Effective Room Extensions and Adjustments Jul 29, 2025
The first step in any extension or adjustment project is understanding your needs. Ask yourself what you want to achieve with the new space. Is it an expanded kitchen for your culinary passions, an extra bedroom for a growing family, or perhaps a sun-drenched space for relaxation? Clearly defining your goals will guide the design process, ensuring that the final outcome aligns with your lifestyle and vision.
Effective room extensions are about more than just adding space. It's crucial to maintain the architectural integrity of your home. An extension should seamlessly blend with the existing structure, creating a harmonious flow that enhances natural light and ventilation. This can often involve consulting with design professionals who can provide guidance on integrating new spaces with old, utilizing elements such as color, materials, and style consistency.
A popular trend that Mountaineer Construction Company LLC observes is the creation of open-concept layouts through strategic adjustments and extensions. Removing non-essential walls not only opens up space but also fosters an environment that encourages interaction and connectivity. This kind of layout is ideal for modern families and those who love entertaining, as it merges functionality with a spacious atmosphere.
When planning a room extension, considering the orientation and position of windows and doors is paramount. Natural light can transform a space, making it feel larger and more inviting. We recommend incorporating large windows or even skylights to maximize the natural light in your new extension. Moreover, strategic placement of doors can enhance traffic flow, making your home not just more beautiful, but practical too.
In addition to structural considerations, it’s vital to think about the utilities. Electrical, plumbing, and heating systems may need adjustments to accommodate the new layout. This is where expert advice is irreplaceable. The team at Mountaineer Construction Company LLC is experienced in designing solutions that seamlessly integrate these vital systems without compromising on design.
Cost is always a consideration with home remodels. It's essential to have a realistic budget that accounts for all phases of the project, from design and permits to construction and finishing touches. An open line of communication with your contractor will ensure that costs remain transparent and that you get the most value from your investment.
Finally, as you work with Mountaineer Construction Company LLC, remember that the key to successful home extensions is flexibility. Be open to suggestions and ready to adapt plans as needed. Often, on-site insights during the construction process can lead to even better outcomes than originally imagined.
In conclusion, optimizing your home layout through room extensions and adjustments is a rewarding venture that enhances both living space and property value. By focusing on careful planning, thoughtful design, and seamless integration, you can achieve a home that perfectly suits your needs for years to come. Whether you are dreaming of a more open kitchen, a peaceful home office, or a family entertainment hub, Mountaineer Construction Company LLC is ready to bring your vision to life with expertise and care.
/filters:no_upscale()/media/31ca4bcc-7f02-4844-8c94-a43b1da0e753.jpeg)
/filters:no_upscale()/filters:format(webp)/media/227a147d-1407-45f3-9b60-9800afd3a616.jpg)